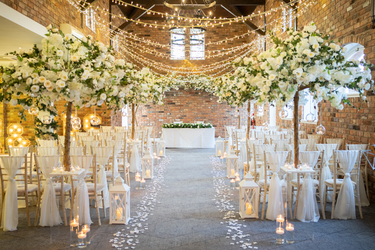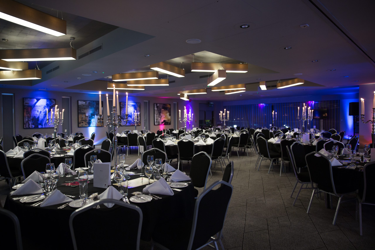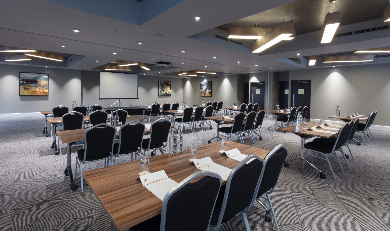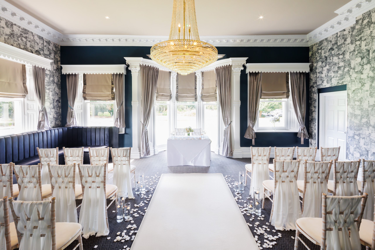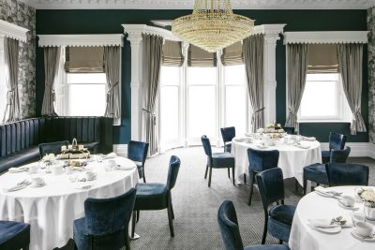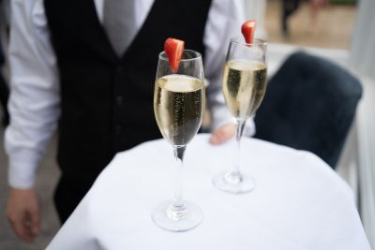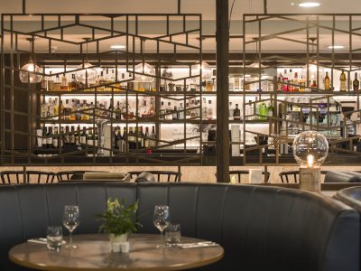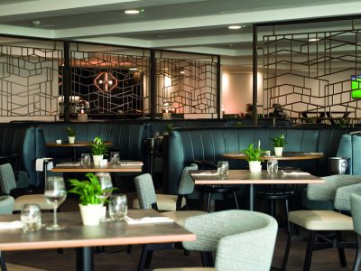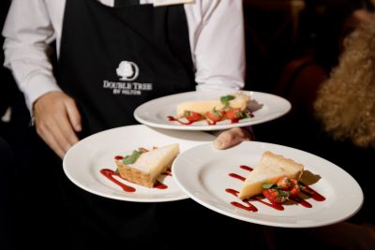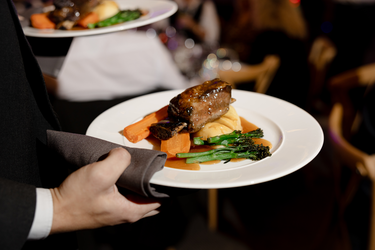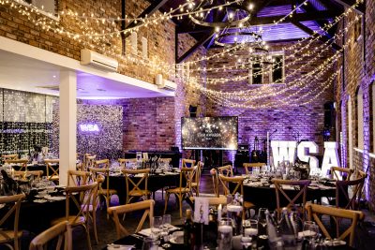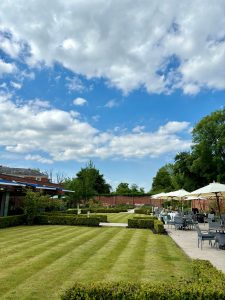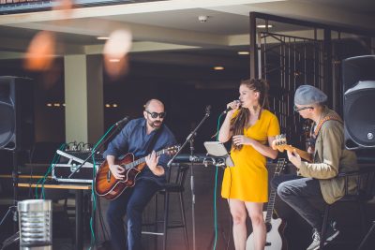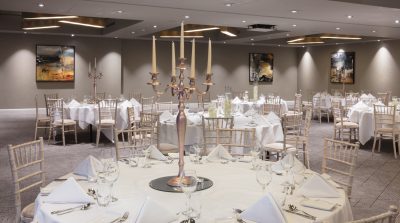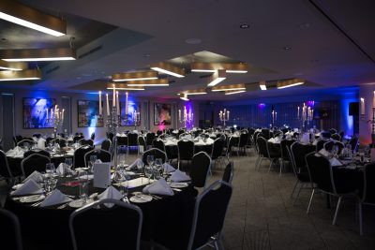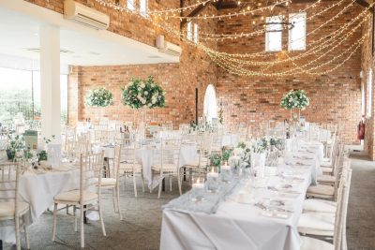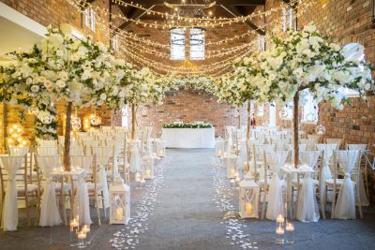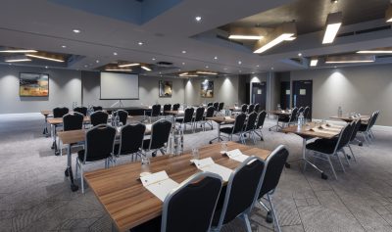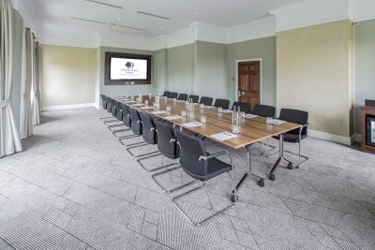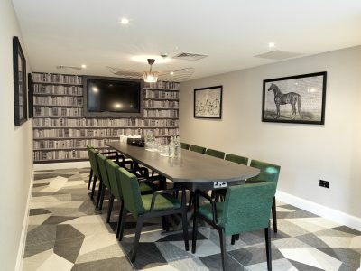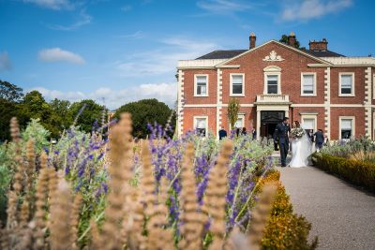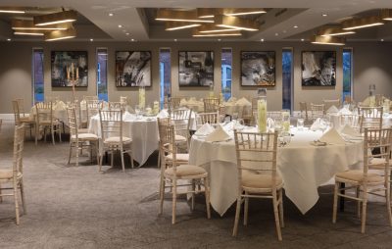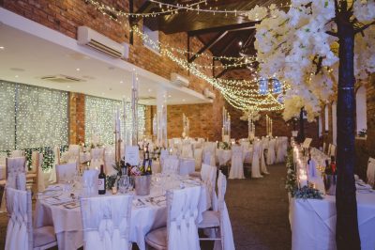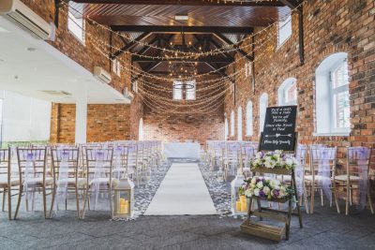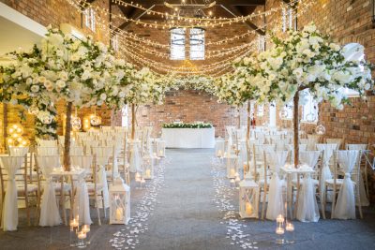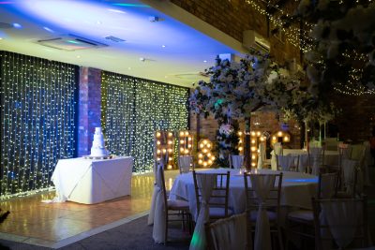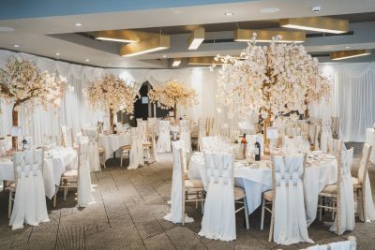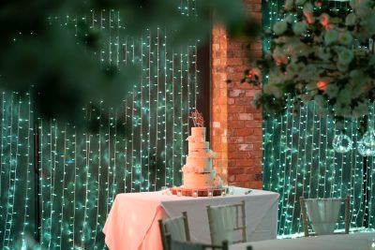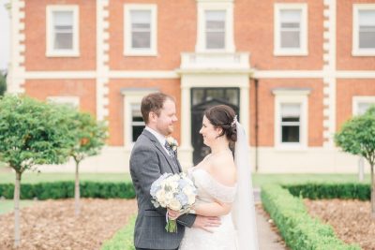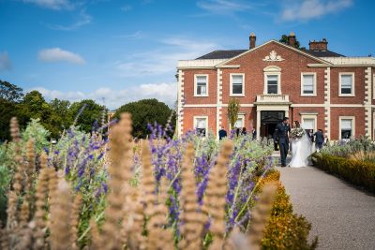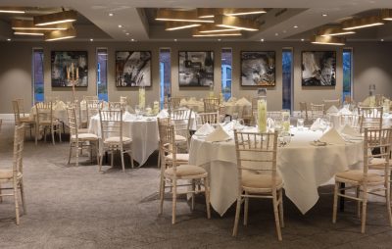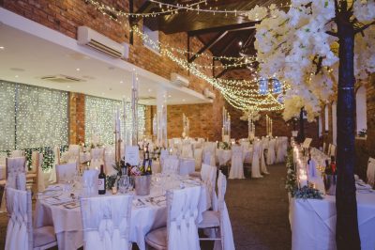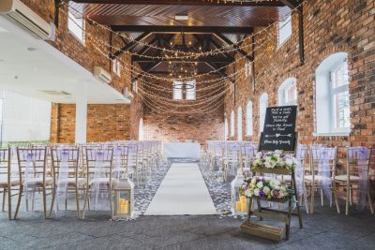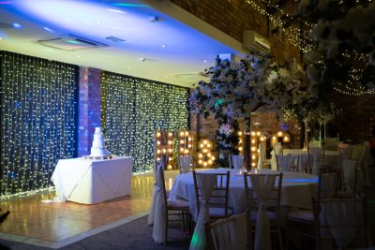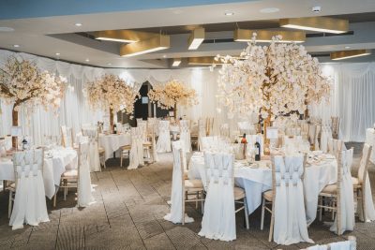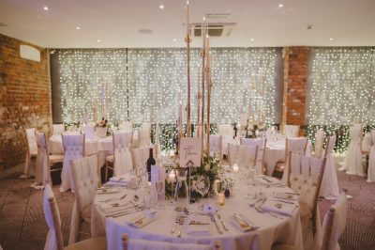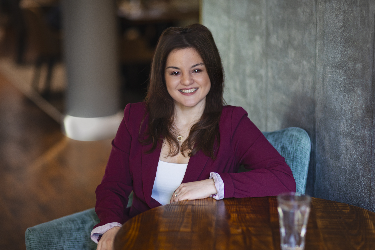DoubleTree by Hilton Hotel & Spa Chester
Warrington Road, Chester CH2 3PD
01244 408 800 reservations@doubletreechester.com Take a virtual tourWelcome to the DoubleTree by Hilton Hotel and Spa Chester, a meticulously restored 18th-century Manor House nestled in picturesque landscaped gardens on the outskirts of the historic Chester. Our hotel boasts 9 exquisite meeting and event spaces, perfect for conferences, weddings, and special functions. Enjoy the convenience of complimentary on-site parking, ensuring a hassle-free experience for your guests. Immerse yourself in the timeless elegance of our venue, where cherished memories are created amidst stunning surroundings. Discover the perfect blend of history, sophistication, and exceptional service at DoubleTree by Hilton Hotel and Spa Chester.
No. of bedrooms
219
Meeting rooms
9
Maximum event capacity
300
Parking spaces
300
Gallery

Weddings at DoubleTree by Hilton Hotel & Spa Chester
Immerse yourself in a world of enchantment at DoubleTree by Hilton Hotel & Spa Chester. Discover a mesmerising wedding venue where luxury meets tranquility. From elegant event spaces to personalised service, we ensure an unforgettable celebration. Let us create cherished memories as you embark on your journey of love at the DoubleTree by Hilton Hotel & Spa Chester.
Download wedding brochure



Wedding Fayre at DoubleTree by Hilton Hotel & Spa Chester
Save the date for our Spring Wedding Fayre!
Sunday 29th March| 11:00 AM – 2:00 PM
a day full of inspiration, expert advice, and unforgettable wedding planning moments.
What to Expect:
- Explore our beautiful wedding spaces in their seasonal charm
- Meet some of the city’s top wedding suppliers
- Gather ideas, ask questions, and start bringing your dream day to life
Chat with our experienced wedding specialists, who’ll be there to guide and support you every step of the way
Whether you’re newly engaged or adding the finishing touches to your big day, this is an event not to be missed.
Mark your calendars, we can’t wait to welcome you!
RSVP for Free
Room Capacities
| Dimensions LxW |
Area (sq. m) |
Classroom | Theatre | Boardroom | Cabaret | Reception | |
|---|---|---|---|---|---|---|---|
Ground Floor |
(m) | (sq m) | |||||
Abbey Suite |
21 x 5.5 | 115.5 | 80 | 150 | 40 | 72 | 120 |
Ballroom |
30.3 x 17 | 258 | 100 | 300 | 80 | 120 | 250 |
Ballroom One |
13 x 7.8 | 100.6 | 24 | 100 | 20 | 32 | 60 |
Ballroom Two |
10.3 x 2.6 | 164.8 | 60 | 150 | 40 | 80 | 150 |
Balloonist 1 |
11 x 6 | 180 | N/A | N/A | N/A | N/A | 60 |
Balloonist 2 |
15 x 12 | 90 | N/A | N/A | N/A | N/A | 60 |
Balloonist 3 |
2.5 x 7 | 17.5 | N/A | N/A | 10 | N/A | N/A |
Mottershead |
7.8 x 6.2 | 48.4 | 16 | 30 | 18 | 24 | N/A |
Library |
5.8 x 3.6 | 21 | N/A | N/A | 10 | N/A | N/A |
First Floor |
|||||||
Hamilton Suite |
6.3 x 4.3 | 27 | 10 | 25 | 10 | 16 | N/A |
Potts Suite |
5 x 4.5 | 22.5 | N/A | 10 | 8 | 8 | N/A |
Wardell Suite |
7.9 x 5.5 | 43.4 | 12 | 30 | 16 | 16 | 30 |
Yerburgh Suite |
9.2 x 4.8 | 44 | 20 | 30 | 24 | 24 | N/A |

