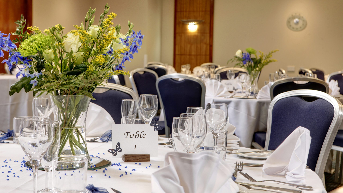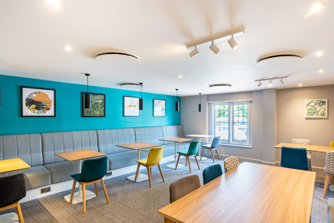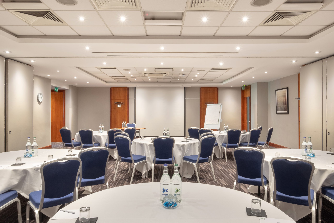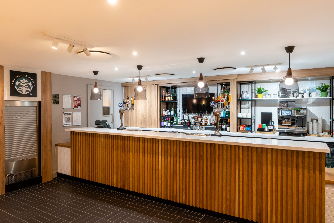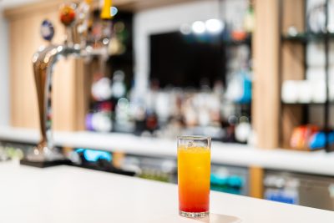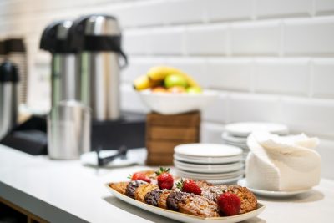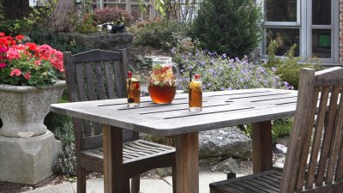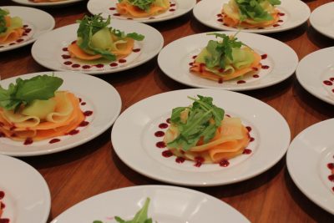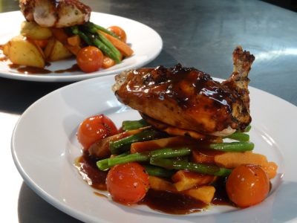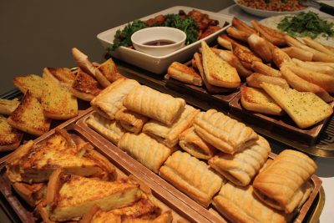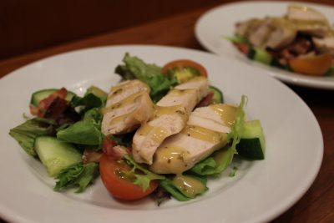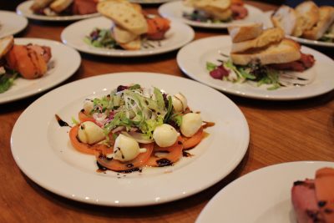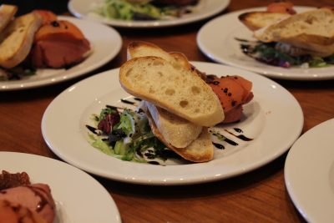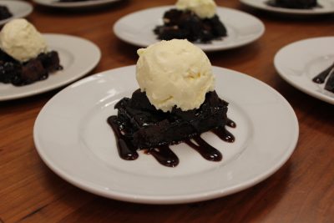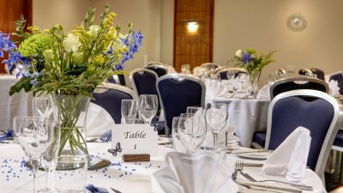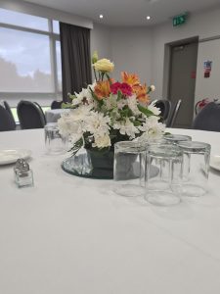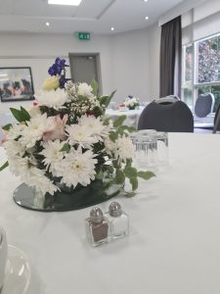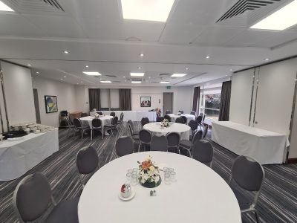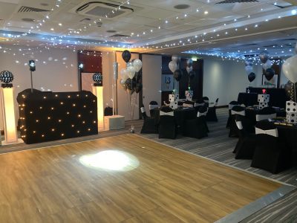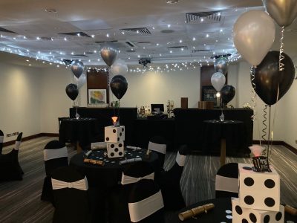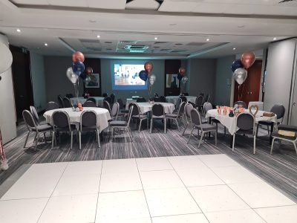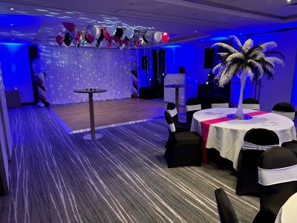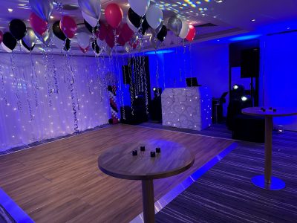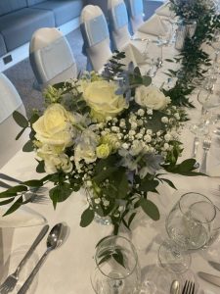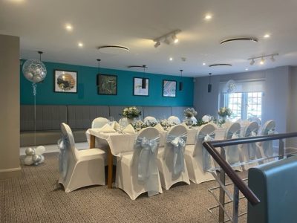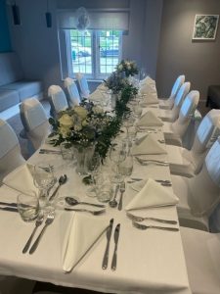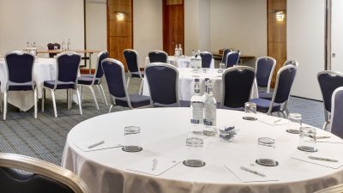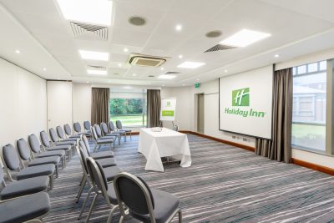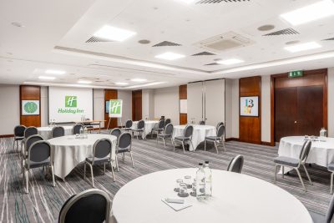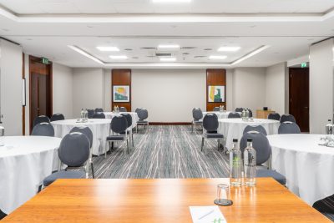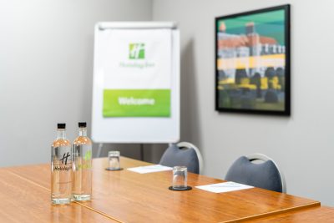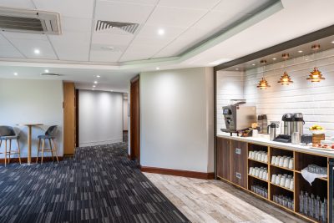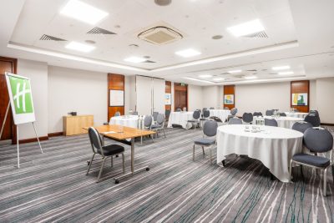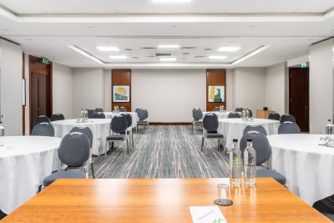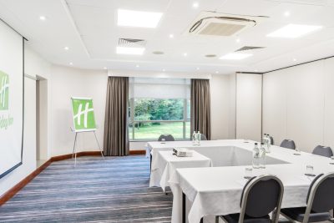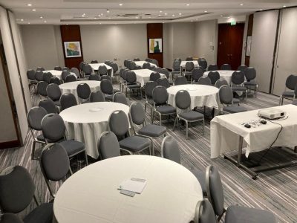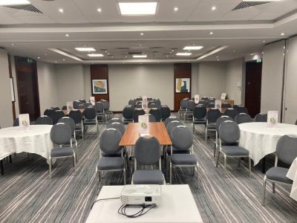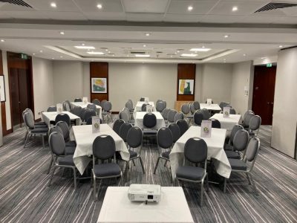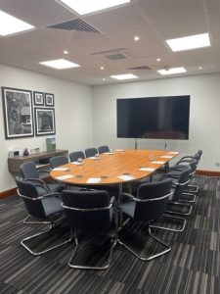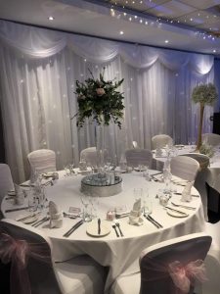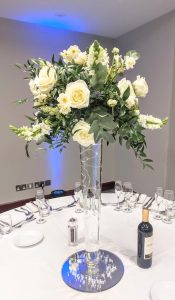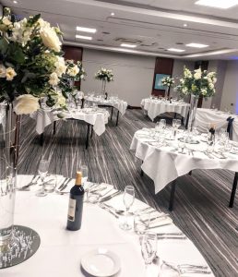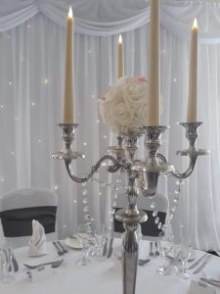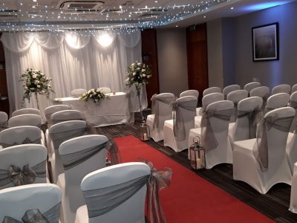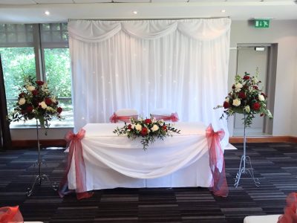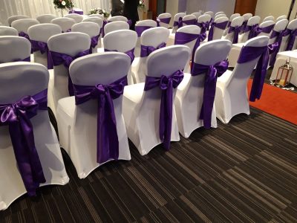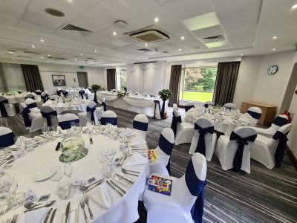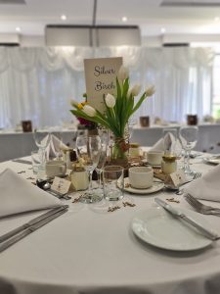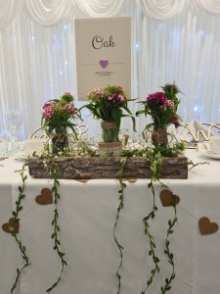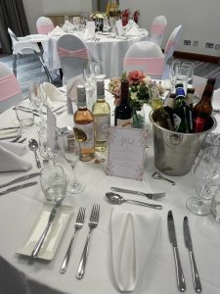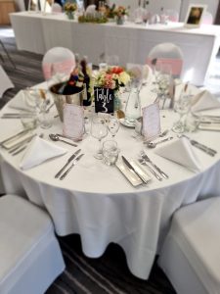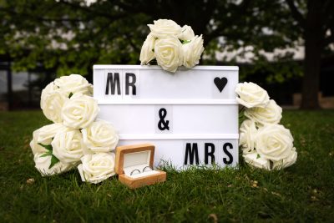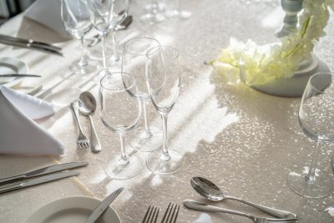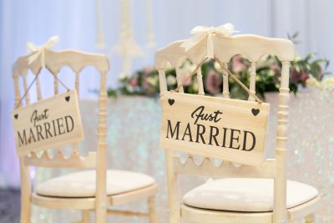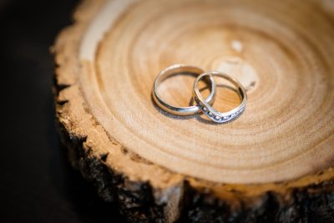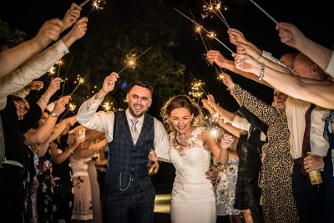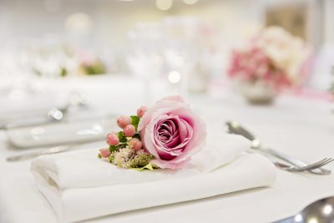Discover the prime location of Holiday Inn London – Bexley, conveniently situated a mere five-minute drive from Bexley Village and Bexley Train Station. 4-mile drive away from Elizabeth Line access, so whether you’re travelling for business or leisure, our hotel offers the perfect base. With eight contemporary meeting rooms, complete with a dedicated refreshment area, we provide an ideal setting for your events. Our flexible spaces can accommodate up to 140 guests, ensuring a comfortable and productive atmosphere. Experience seamless meetings and enjoy the convenience of our strategic location, allowing you to make the most of your stay in Bexley.
No. of bedrooms
107
Meeting rooms
8
Maximum event capacity
140
Parking spaces
180
Gallery

Weddings at Holiday Inn London-Bexley
Experience an enchanting wedding at Holiday Inn London-Bexley, where love finds its perfect home. Discover a captivating venue that blends elegance with modern comfort. With exquisite event spaces, attentive service, and meticulous attention to detail, we create cherished memories for your special day. Let us make your wedding dreams come true at Holiday Inn London-Bexley.




Wedding Fayre at Holiday Inn London-Bexley
Register your interest
News & Offers
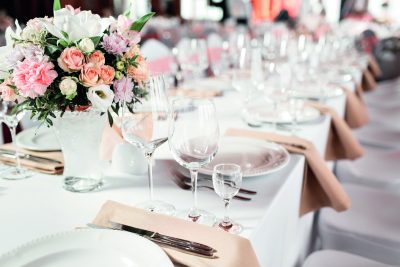
Join us for our Wedding Fair
Join us for our Wedding Fair hosted by Kent Wedding Fair company on Sunday 24th March 2024! Grab a glass of fizz on arrival, check out our lovely event space to see how your perfect day could be set up with a helping hand from the fabulous suppliers and vendors exhibiting. Our dedicated team will be available to discuss your needs and show you around, we have packages available but are not limited to tailoring to fit your requirements.
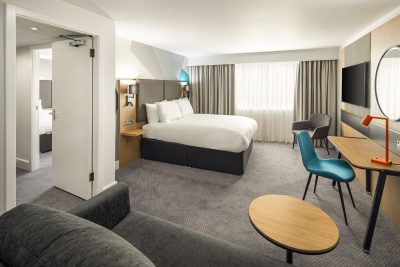
Room Capacities
| Dimensions LxW |
Area (sq. m) |
Classroom | Theatre | Boardroom | Cabaret | Reception | |
|---|---|---|---|---|---|---|---|
| (L x W) (m) | |||||||
Black Prince Suite |
13.5 x 8.5 | 30 | 100 | 40 | 80 | N/A | |
Black Prince Suite 1 |
8.5 x 6.5 | 15 | 50 | 20 | 30 | N/A | |
Black Prince Suite 2 |
8.5 x 7 | 15 | 50 | 20 | 30 | N/A | |
Edwards Suite |
12.4 x 8.5 | 20 | 80 | 30 | 60 | N/A | |
Edwards Suite 1 |
8.5 x 6.2 | 12 | 40 | 16 | 20 | N/A | |
Edwards Suite 2 |
8.5 x 6.2 | 12 | 40 | 16 | 20 | N/A | |
Chester Room |
5.8 x 4.2 | N/A | 16 | 12 | N/A | N/A | |
Cornwall Room |
5.8 x 4.2 | N/A | 16 | 12 | N/A | N/A | |
Wales Room |
5.5 x 4.0 | N/A | 10 | N/A | N/A | N/A | |
Woodstock Room |
5.4 x 3.8 | N/A | 10 | N/A | N/A | N/A |

