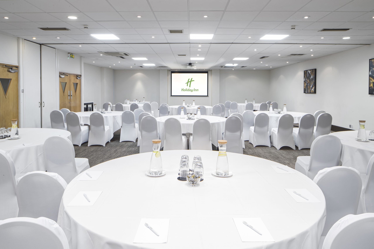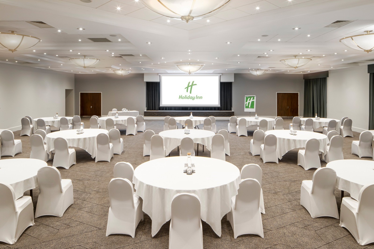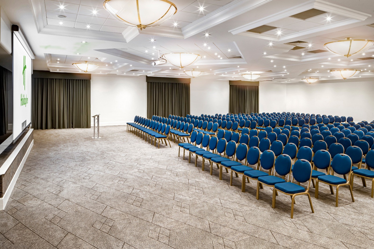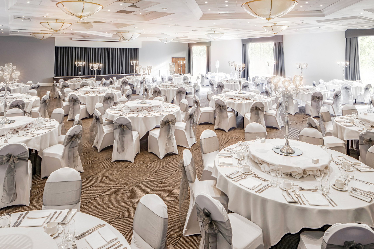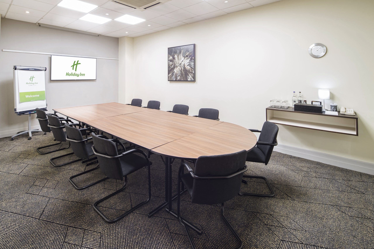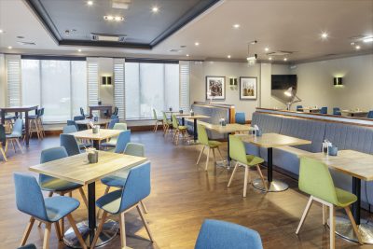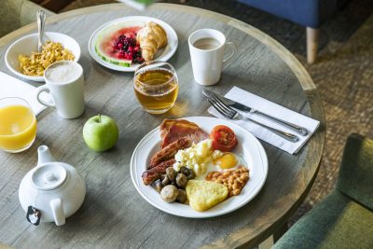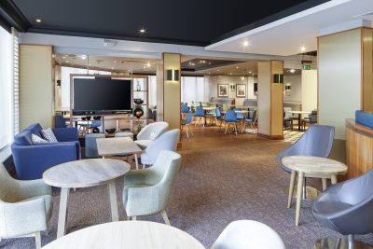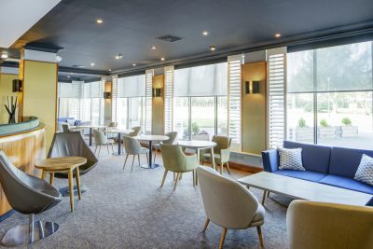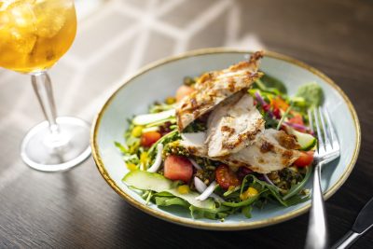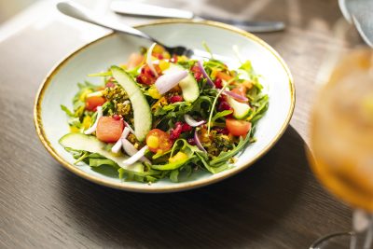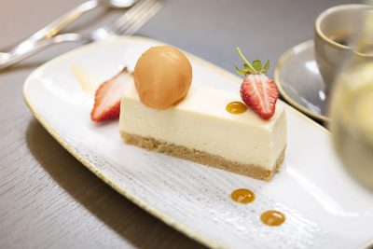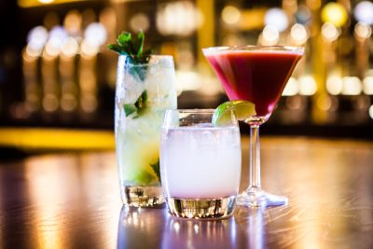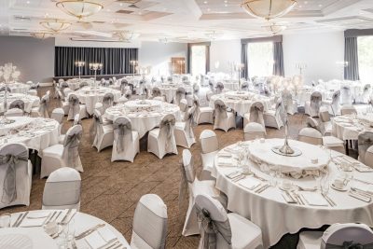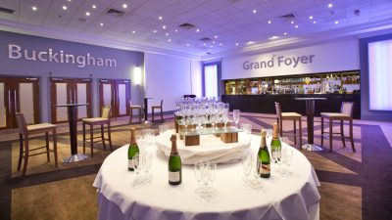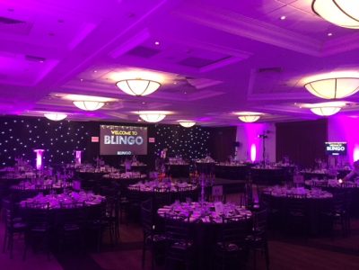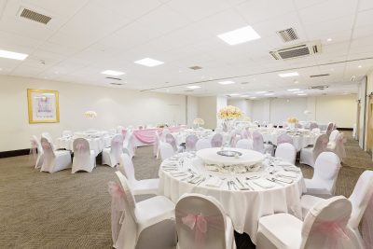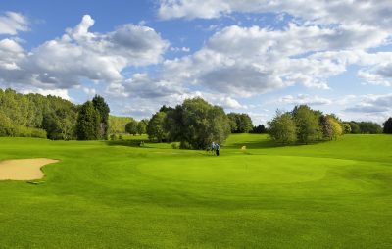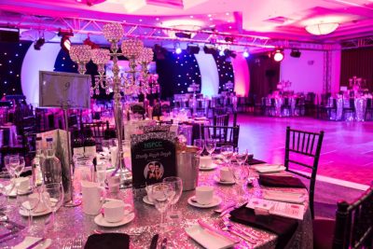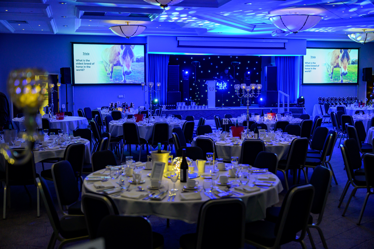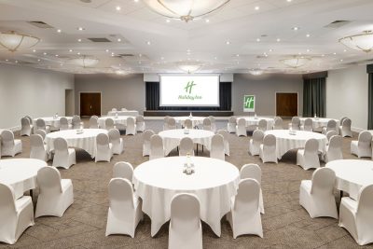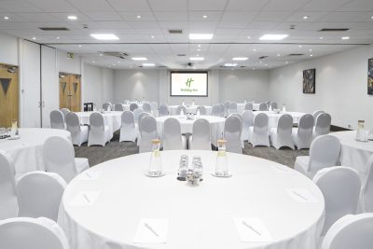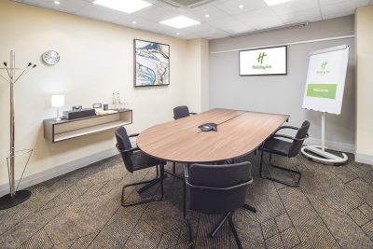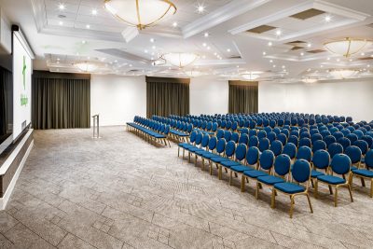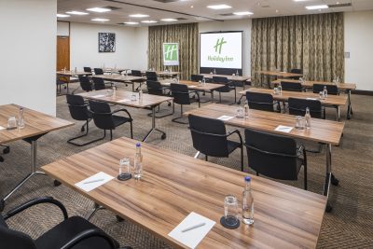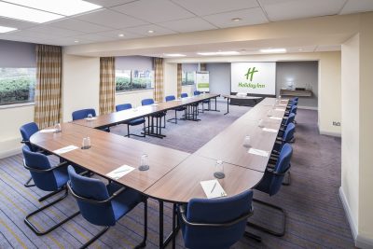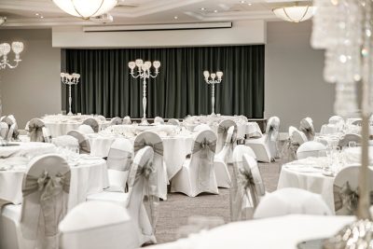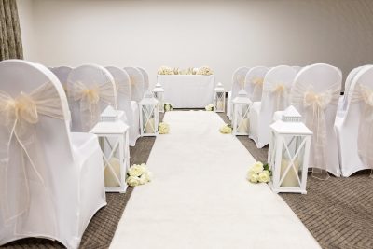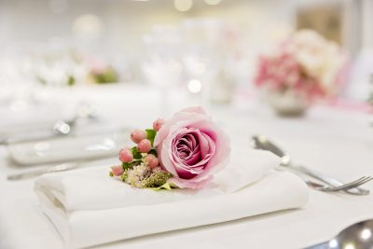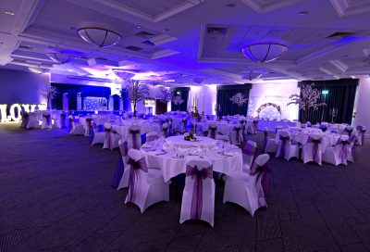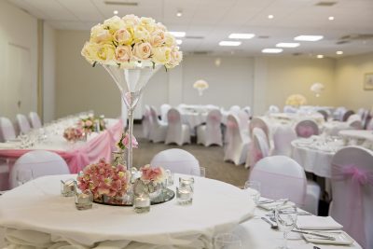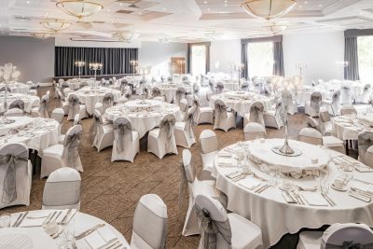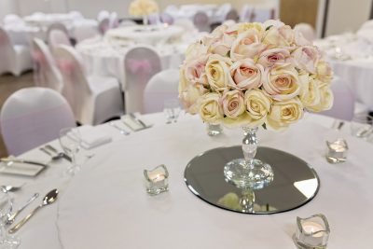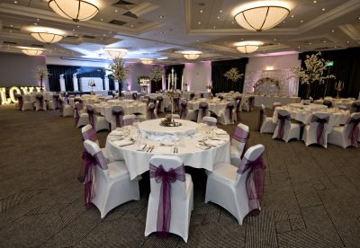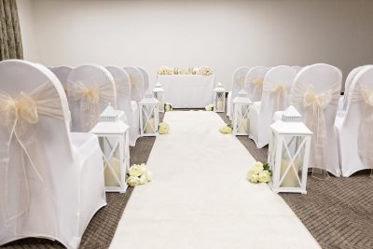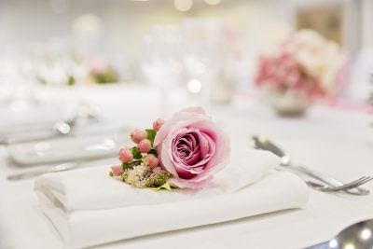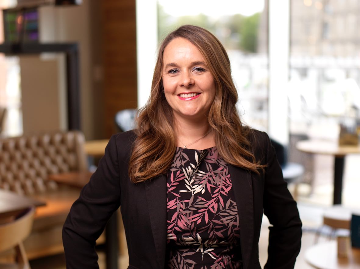Holiday Inn Peterborough-West
Thorpe Wood, Peterborough, PE3 6SG
0173 328 9900 revenue@hipeterborough.comWelcome to our Holiday Inn Peterborough, where we offer a variety of versatile meeting and event spaces suitable for every occasion. With a range of 13 beautifully designed rooms, we can accommodate gatherings of any size. From intimate business meetings to grand celebrations, our largest space can comfortably accommodate up to 450 guests. Additionally, our on-site restaurant ensures that your attendees can enjoy delicious meals and refreshments without having to leave the premises. Enjoy our outdoor space, perfect for team building events or barbecues during the summer months. Whether you’re planning a corporate conference, a wedding reception, or a social gathering, our dedicated team is ready to assist you in creating a memorable and successful event.
No. of bedrooms
133
Meeting rooms
13
Maximum event capacity
450
Parking spaces
250
Gallery

Weddings at Holiday Inn Peterborough-West
Celebrate your love story at Holiday Inn Peterborough-West, a venue that exudes elegance and charm. Discover enchanting event spaces that perfectly set the stage for your dream wedding. With exceptional service, attention to detail, and a touch of sophistication, we create cherished memories that last a lifetime. Let us make your special day unforgettable at Holiday Inn Peterborough-West. Our modern event spaces provide the perfect backdrop for your special day, accommodating up to 250 guests for a wedding breakfast and 350 guests for an evening reception, as well as smaller celebrations if you are looking for something more intimate. We also cater for slef catering weddings for up to 500 guests across two of our suites. Let us make your dream wedding a reality.
Download wedding brochure

News & Offers

Easter Sunday Carvery
Sunday, 20th April 2025
Celebrate Easter with a festive carvery feast! Enjoy a delicious meal, family fun, and seasonal treats for a memorable day together. £29.95 for 2 courses.
https://holidayinnpeterboroughwest.creventa.events/events/view
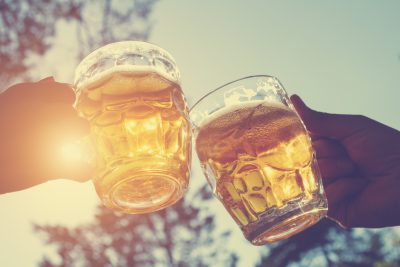
Father’s Day Carvery
Sunday, 15th June 2025
Show Dad he’s the best with a hearty carvery meal! Join us for a day of great food, good company, and plenty of dad-approved favourites. Celebrate together! £24.95 for 2 courses.
https://holidayinnpeterboroughwest.creventa.events/events/view

Crazy Bingo Night
Friday, 18th July 2025
Get ready for a wild twist on bingo with fun prizes, lively music, and plenty of laughs! Grab your friends and join the excitement – it’s bingo like you’ve never seen before! Tickets £14.50.
https://thelittleboxoffice.com/crazybingoparties/event/view/205110

End of Summer Party Night
Friday, 29th August 2025
Say goodbye to summer in style! Join us for a night of dancing, summer hits, and celebration. Let’s make the last night of summer unforgettable! Tickets £10
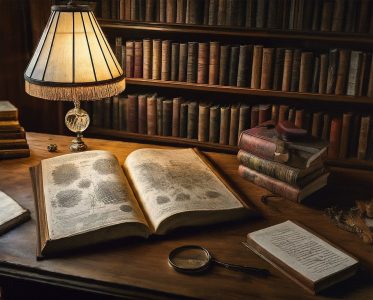
Murder Mystery Night
Friday, 24th October 2025
Step into a night of mystery and suspense! Enjoy a thrilling murder mystery with a delicious two-course meal. Gather clues, solve the crime, and experience an unforgettable evening! Tickets £40
https://holidayinnpeterboroughwest.creventa.events/events/view
Room Capacities
| Dimensions LxW |
Area (sq. m) |
Classroom | Theatre | Boardroom | Cabaret | Reception | |
|---|---|---|---|---|---|---|---|
First Floor |
(LxW) (m) | ||||||
Rutland Suite |
5.8 x 10.4 | 24 | 50 | 22 | 21 | ||
Modern Suite |
5.4 x 9.7 | 21 | 40 | 18 | 21 | ||
Ground Floor |
|||||||
Buckingham Suite |
21.3 x 17.7 | 180 (150) | 450 (400) | 80 | 180 | 450 | |
Essex Suite |
9.1 x 10 | 42 | 70 | 28 | 42 | 60 | |
Norfolk Suite |
9.1 x 10 | 25 | 60 | 25 | 35 | 60 | |
Norfolk & Essex Suite |
21.2 x 10 | 90 | 150 | 75 | 70 | 150 | |
Burghley Suite |
6.1 x 12.2 | 30 | 40 | 30 | 28 | 50 | |
Thorpe Suite |
7.9 x 6.1 | 15 | 28 | 20 | 21 | 40 | |
Burghley & Thorpe Suite |
12.2 x 7.9 | 45 | 70 | 30 | 42 | 80 | |
Oakham Suite |
3.5 x 6.8 | N/A | N/A | 10 | N/A | ||
Peterborough Suite |
4.6 x 4.6 | N/A | N/A | 9 | N/A | ||
Uppingham Suite |
5.7 x 8 | N/A | 30 | 18 | N/A | ||
Oundle Suite |
4.2 x 3.6 | N/A | N/A | 4 | N/A | ||
Kimbolton Suite |
4.3 x 3.2 | N/A | N/A | 4 | N/A | ||
Stamford Suite |
7 x 3.6 | N/A | 25 | 14 | N/A |

